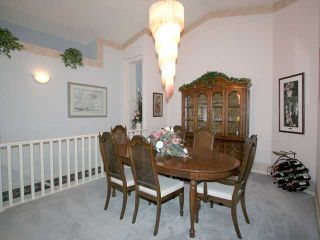Featured Listings
302 - 932 Robinson Street
“The Shaughnessy” in West Coquitlam. Top floor condo unit has 2 bedrooms & 2 baths. Be impressed with the 15+ feet vaulted ceiling in the...
Royal LePage West Real Estate Services
407 - 19673 Meadow Gardens Way
Imagine living at “The Fairways” with a beautiful golf course across the road.Enjoy a day of golf before heading home to your top floor home...
Royal LePage West Real Estate Services
Listings143 101 PARKSIDE Drive
|







